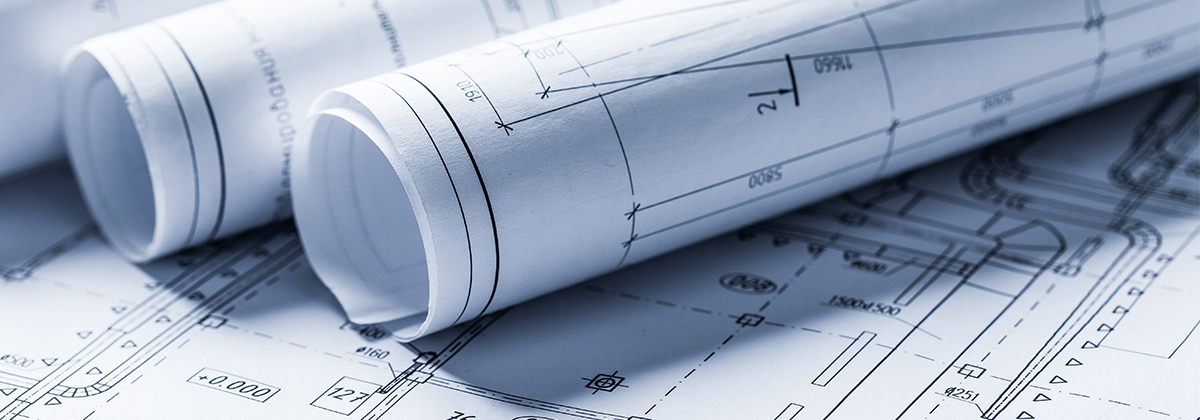In fall 2018, a long-term project began to ultimately align one of the university's most valuable resources, space, with its mission and goals. This is a multi-phase process that will involve collaboration with the campus community to take a thoughtful and holistic look at this important shared resource.
Reconfigurations of space can be more difficult to execute because of physical constraints, cost and timing and require more deliberate planning to make the best possible use of these physical assets in support of our students, faculty and staff. A more thoughtful way to assess space on campus is being set in motion with a focus on ensuring space and university operations are more aligned.
Phases
A pilot phase recently concluded with the Office of Undergraduate Studies in Academic Affairs. The goal of the space survey is to confirm current space utilization and better understand needs. Departments/offices that will participate in the next phase of the survey are those occupying Adams Hall, Campus Life, Health Services and Williston Hall.
Background
Campus has grown over the past century from a set of buildings to a large thriving university with buildings that have been constructed or renovated to accommodate university requirements for both academic and administrative operations.
Space realignments were not always a part of operational or organizational changes to meet university priorities.
The university currently maintains a database of about 7.8 million square feet of space. The database is incomplete and does not reflect all changes in space utilization, occupant changes or organizational realignments that have occurred over the years. The first step in the space planning effort is a two-part survey to validate current use and solicit input on space needs to better accommodate current or emerging requirements. The information gathered will help provide a more holistic view to inform and refine university improvement initiatives.
