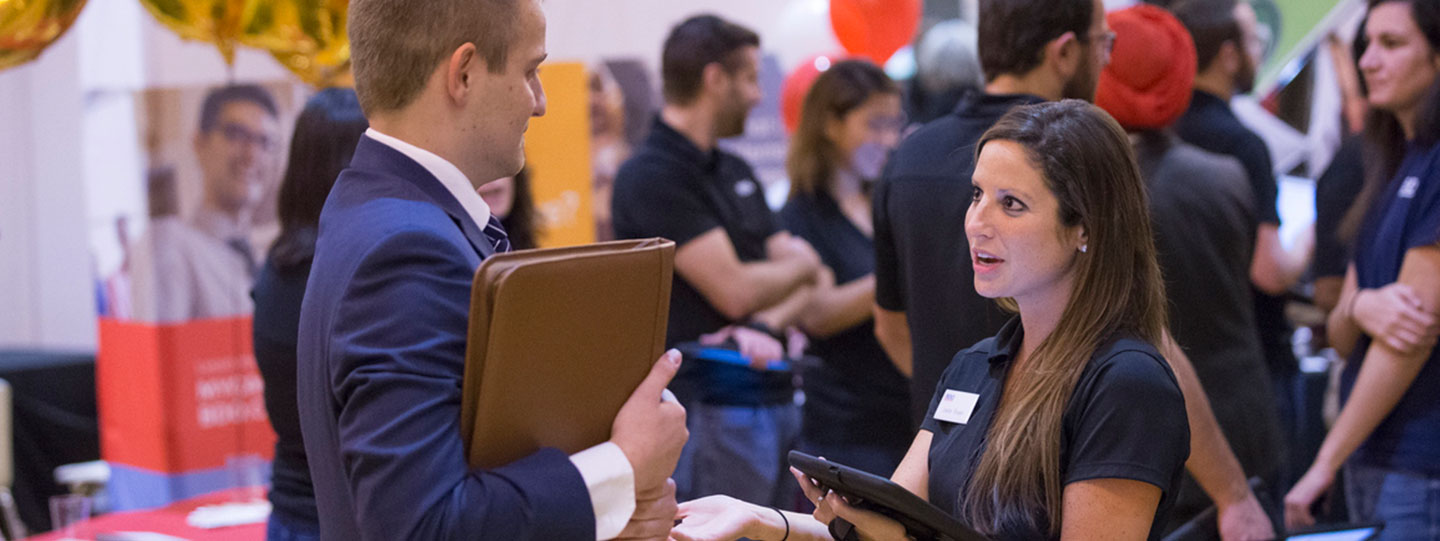
Holmes Student Center Event Spaces
HSC is one of our most popular venues on campus. Its’ central location, onsite hotel, and variety of pillar free room options, makes hosting meetings and events feel effortless. For seating arrangements and room locations, please view the capacity chart and floor maps.
Capacity Chart
= Great space for weddings; = Great space for other celebrations or special events
| Rooms | sq ft | Classroom | Theater | U-Shaped | Hollow Sq. | Perimeter | Rounds | A/V |
|---|---|---|---|---|---|---|---|---|
| Main Floor | ||||||||
| Duke Ellington Ballroom (Layout: For projector/screen) |
13,360' + 1,400' stage | 732 | 1,540 + 207 balcony | N/A | N/A | 1,960 standing and 220 perimeter | 768 | Built-in: projector, screen, audio. Both HDMI & VGA available. |
| Duke Ellington Ballroom (Layout: For stage) |
13,360' + 1,400' stage | 636 | 1,345 + 207 balcony | N/A | N/A | 1,960 standing and 220 perimeter | 768 | Built-in: projector, screen, audio. Both HDMI & VGA available. |
| Capitol Room N. and S.* |
2,576' | 112 | 234 | 48 | 64 | 369 standing and 96 perimeter | 130 | Built-in: projector, screen, audio. Both HDMI & VGA available. |
| Capitol Room N.* |
N/A | 40 | 100 | 36 | 40 | 180 standing and 68 perimeter | 60 | N/A. All A/V is located in Capitol Room S. |
| Capitol Room S.* |
N/A | 48 | 108 | 24 | 40 | 198 standing and 72 perimeter | 70 | Built-in: projector, screen, audio. Both HDMI & VGA available. |
| Regency Room |
N/A | 242 | 510 | 84 | 112 | 816 standing and 144 perimeter | 230 | Built-in: projector, screen and audio.� Both HDMI & VGA available. |
| Carl Sandburg Auditorium | N/A | N/A | 950 | N/A | N/A | N/A | N/A | Built-in: projector, screen and audio. Both HDMI and VGA available. |
| Second Floor | sq ft | Classroom | Theater | U-Shaped | Hollow Sq. | Perimeter | Rounds | A/V |
|---|---|---|---|---|---|---|---|---|
| Douglas | N/A | N/A | N/A | N/A | Conference set-up only, 12 | N/A | N/A | Built-in video monitor HDMI only |
| Heritage Room* | N/A | 72* | 150 | 42 | 48 | 221 standing and 72 perimeter | 64 | Built-in: projector, screen, audio. Both HDMI & VGA available. |
| Illinois* | N/A | 72 | 110 | 33* | 40 | 180 standing and 59 perimeter | 64 | Built-in: projector, screen. Portable: audio. Both HDMI & VGA available. |
| Lincoln* | N/A | 45 | 80* | 27 | 36 | 130 standing and 50 perimeter | 48 | Built-in television. Portable screen and audio. HDMI only. |
| University Suite* |
N/A | 42 | 80 | 36 | 42 | 140 standing and 40 perimeter | 48 | Built-in: projector, screen. Portable: audio. Both HDMI & VGA available. |
| Third, Fourth & Fifth Floors | sq ft | Classroom | Theater | U-Shaped | Hollow Sq. | Perimeter | Rounds | A/V |
|---|---|---|---|---|---|---|---|---|
| Rooms 303, 403, 503 | N/A | N/A | N/A | N/A | Conference set-up only, 12 | N/A | N/A | Built-in television. Portable: audio. HDMI only. |
| Rooms 304, 404, 504 | N/A | N/A | N/A | N/A | Conference set-up only, 4 | N/A | N/A | Built-in television. Portable: audio. HDMI only. |
| Rooms* 305, 405, 505 | N/A | 47 | 80* | 27 | 36 | 143 standing and 51 perimeter | 48 | Built-in: projector, screen, audio. Both HDMI & VGA available. |
| Rooms* 306, 406, 506 | N/A | 36 | 48 | 22 | 26* | 90 standing and 46 perimeter | 24 | Built-in: projector, screen, audio. Both HDMI & VGA available. |
| 16th Floor | sq ft | Classroom | Theater | U-Shaped | Hollow Sq. | Perimeter | Rounds | A/V |
|---|---|---|---|---|---|---|---|---|
| Sky Room | N/A | 104 | 178 | 44 | 56 | 250 standing and 79 perimeter | 80 | Built-in: projector, screen and audio. Both HDMI & VGA available. |
**Indicates a room with a preset standard layout. Changes to the standard room layout can be made for an additional fee.
Floor Maps
Ground Floor, Holmes Student Center
Food Options
The Depot
The Grill at Huskie Den
Qdoba
Starbucks
Hotel
Hotel at Holmes Front Desk
Shopping
Huskie Books and Gear
Student Spaces
Campus Activities Board
Huskies Den Bowling and Entertainment Center
Leadership Lounge
Organizations and Student Involvement Suite (OASIS)
Student Association
Transit Lounge
Operations
Operation Services/Welcome Desk
Tentant Area/Other![]() Elevators
Elevators![]() Stairs
Stairs![]() Restrooms
Restrooms
Main Floor (Lower Level) Holmes Student Center
Auditorium
Carl Sandburg Auditorium
Ballroom
Duke Ellington Ballroom
Multi-Purpose Meeting Rooms
Capitol Room
Ellington's
Gallery Lounge
Glass Gallery
Promenade Lounge
Regency Room
Tentant Area/Other![]() Elevators
Elevators![]() Stairs
Stairs![]() Restrooms
Restrooms
2nd Floor, Holmes Student Center
Multi-Purpose Meeting Rooms
Douglas Room
Heritage Room
Illinois Room
Lincoln Room
University Suite
Offices
Reservations and Event Management (REMO)
Facilities/Other![]() Elevators
Elevators![]() Stairs
Stairs![]() Restrooms
Restrooms
3rd, 4th, 5th Floors, 16th Floor (Sky Room), Holmes Student Center
Meeting Rooms
Room 303 (403, 503)
Room 304 (404, 504)
Room 305 (405, 505)
Room 306 (406, 506)
Sky Room
Facilities/Other![]() Elevators
Elevators![]() Stairs
Stairs![]() Restrooms
Restrooms
Ready to Book?
Book Now or call 815-753-1744
Contact Us
Reservation and Event Management OfficeHolmes Student Center
Phone: 815-753-1744
hsc@niu.eduPeggy Hayes
Assistant Director of Event Management
Phone: 815-753-1794
phayes1@niu.edu
Shannon Peura
Senior Events Coordinator
Phone: 815-753-2691
speura@niu.edu




