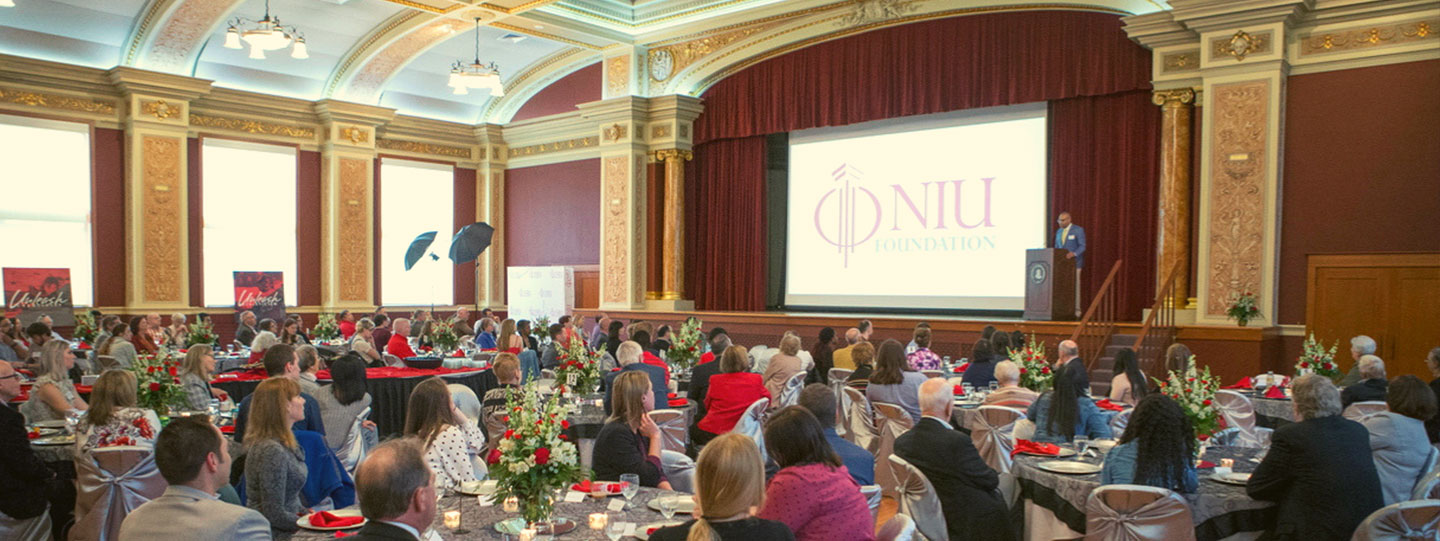
Altgeld Hall Event Spaces
Captivate your guests with Altgeld Hall’s stunning architectural details. From the gorgeous grand staircase to the unique glass solariums, your guests are going to be inspired by this beautiful venue. For seating arrangements and room locations, please view the capacity chart and floor maps.
Capacity Chart
= Great space for weddings; = Great space for other celebrations or special events
| Rooms | sq. ft. | Classroom | Theater | U-Shaped | Rounds* | Conference | Hollow Sq. | Cocktails | A/V |
|---|---|---|---|---|---|---|---|---|---|
| Auditorium / Ballroom, Room 200 |
5,435' | 150 | 400 | 40 | 250 | 20 | 52 | 100 | Projector, screen, microphones (HH and Lav), podium, adjustable lighting, and laptop available for rental. |
| Grand Staircase |
932' | N/A | N/A | N/A | N/A | N/A | N/A | 100 |
Space can be configured for high boys/cocktail rounds, registration tables, catering buffet, etc. No A/V. |
| Meeting Room 203 | 806' | N/A | N/A | N/A | N/A | 25 | N/A | N/A | Monitor built-in with connections |
| Meeting Room 225 | 846' | N/A | N/A | N/A | N/A | 20 | N/A | N/A | Monitor built-in with connections |
| Rooms | sq. ft. | Classroom | Theater | U-Shaped | Rounds* | Conference | Hollow Sq. | Cocktails | A/V |
|---|---|---|---|---|---|---|---|---|---|
| Board Room 315/Solarium West | 1,972' | 30 | 75 | 30 | 50 | 20 | 40 | 100 | Portable projector, screen, podium, wired mics.only |
| Solarium East or West |
707' | N/A | N/A | N/A | N/A | N/A | N/A | 75 | Space can be configured for high boys/cocktail rounds, registration tables, catering buffet, etc. No A/V. |
| Rooms | sq. ft. | Classroom | Theater | U-Shaped | Rounds* | Conference | Hollow Sq. | Cocktails | A/V |
|---|---|---|---|---|---|---|---|---|---|
| Esports Arena, Room 100 | 5,400' | 36-60 | N/A | N/A | 32 | 12 | N/A | 100 | 56 gaming computers, 8 gaming console stations, 3 VR gaming sets, broadcasting room, projectors, screens, microphones, teaching station, adjustable lighting. Space can be configured for high boys/cocktail rounds/registration tables, catering buffet, etc. Soft seating. Separate 10-seat conference room available. |
Floor Maps
2nd Floor, Altgeld Hall
Auditorium/Ballroom
Grand Staircase
Meeting Room
Rooms 203, 225
Tentant Area/Other![]() Elevators
Elevators![]() Stairs
Stairs![]() Restrooms
Restrooms
3rd Floor, Altgeld Hall
Balcony
Board Room
Room 315
Flexible Event Space
Solarium East, Solarium West
Tentant Area/Other![]() Elevators
Elevators![]() Stairs
Stairs![]() Restrooms
Restrooms
1st Floor, Altgeld Hall
Esports Arena
Tentant Area/Other![]() Elevators
Elevators![]() Stairs
Stairs![]() Restrooms
Restrooms
Room Photos
2nd Floor, Auditorium/Ballroom - Room 200
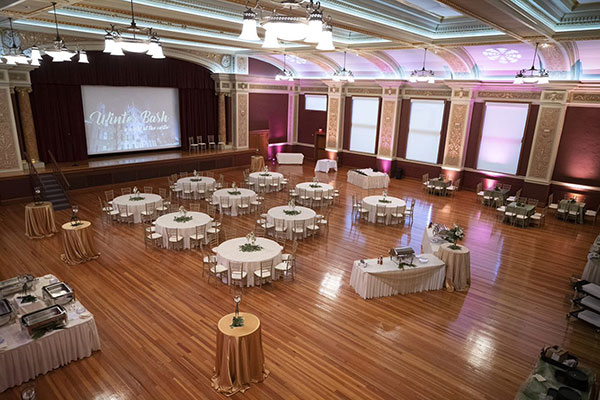
Space to Celebrate
Get everyone together to mark an occasion and create memories.
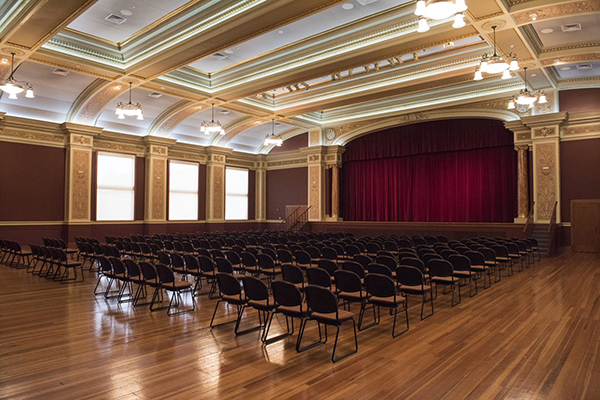
Room for Big Ideas
Your large team or organization will be comfortable and productive.
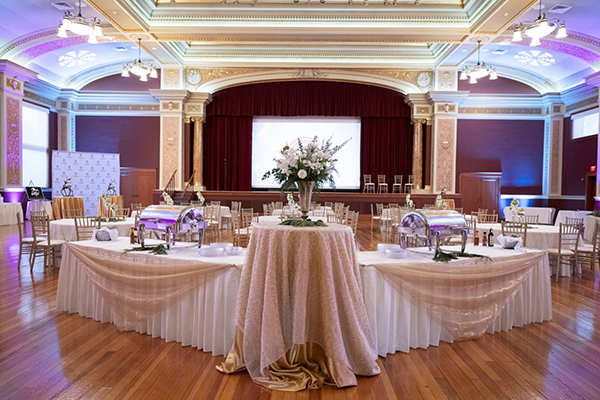
Creative Catering
Enjoy fresh flavor, from satisfying appetizers to elegant entrees.
Altgeld Grand Staircase
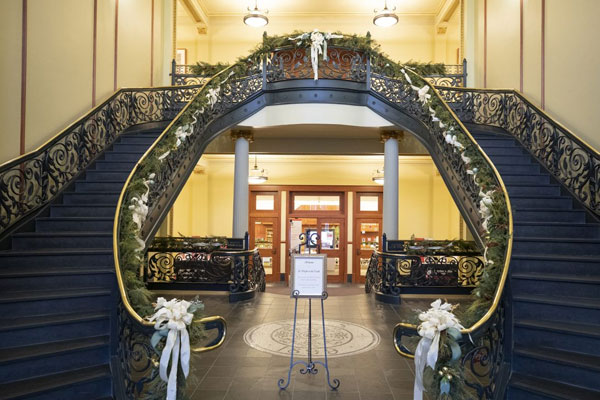
An Unforgettable Entrance
Imagine a stunning entrance your guests will never forget.
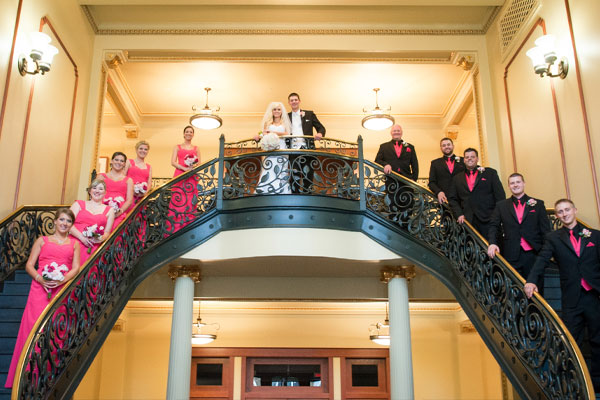
Style and Versatility
Bring your dreams to life in this classically beautiful space.
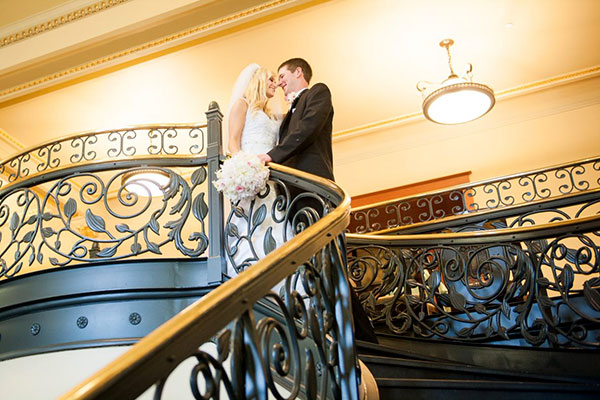
One-of-a-kind Photos
Capture those special moments against a unique backdrop.
2nd Floor, Meeting Rooms
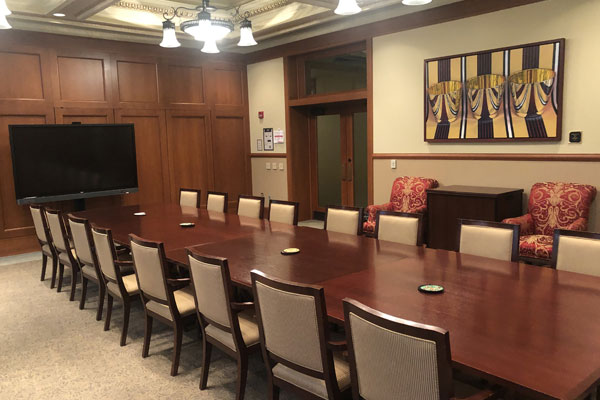
A Professional Impression
Room 203 is perfect for meetings, presentations and more for up to 25 guests.
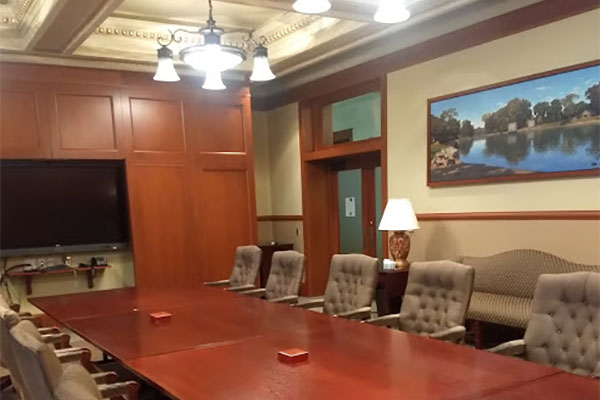
Executive Comfort
Room 225 provides executive meeting space for groups of 18-20 people.
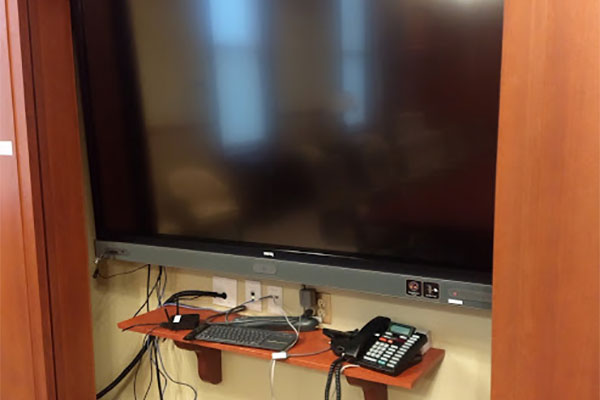
The Technology You Need
Large monitors with laptop inputs, roll-down projector screens and more.
3rd Floor, Board Room
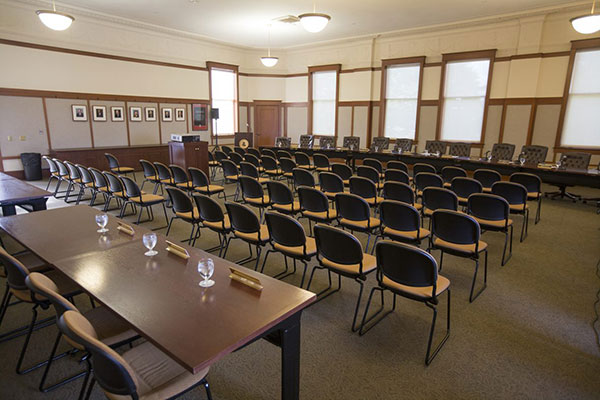
Get Together, Get Results
Gather your small or medium group for an important meeting or presentation.
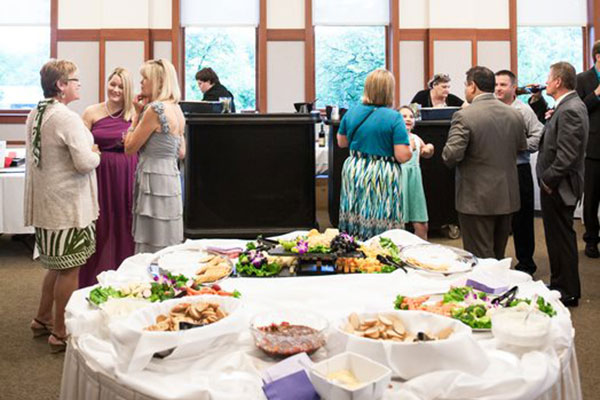
A Welcome Break
Offer drinks and hors d'oeuvres to your guests during a break in the schedule.
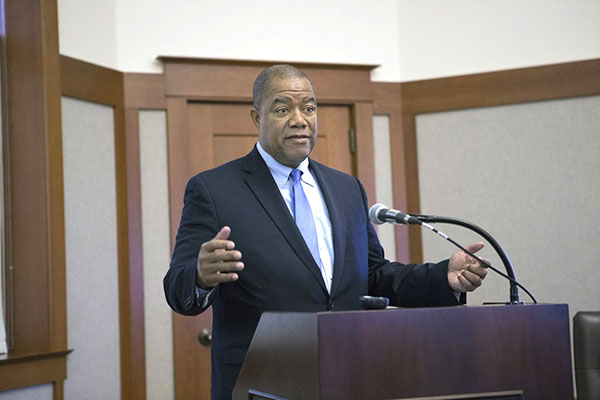
Room to Connect
Spacious yet intimate, just right for connecting your group with guest speakers.
3rd Floor, Solarium
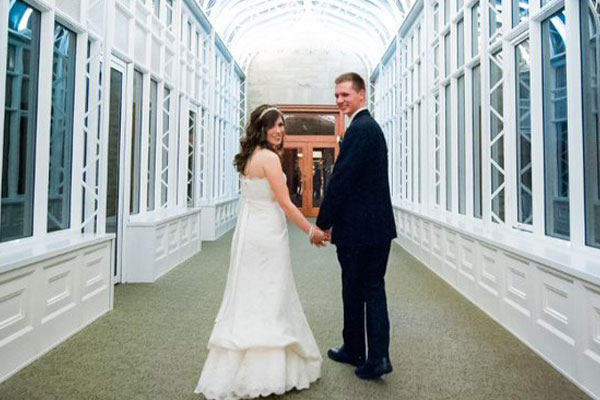
A Unique Setting
Graceful, arching windows make this cozy space feel light and airy.
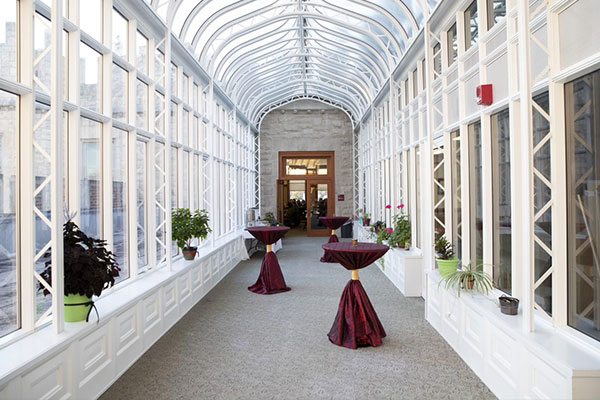
Small Gathering, Big Memories
Bring your small group together in style to share a special occasion.
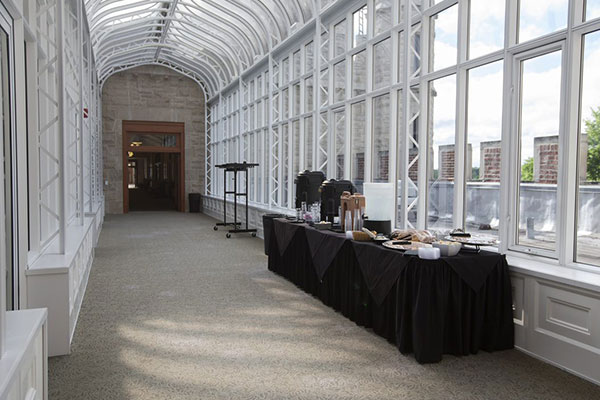
Refresh and Recharge
The ideal spot for a refreshment break from meetings in the Board Room.
1st Floor, Esports Arena
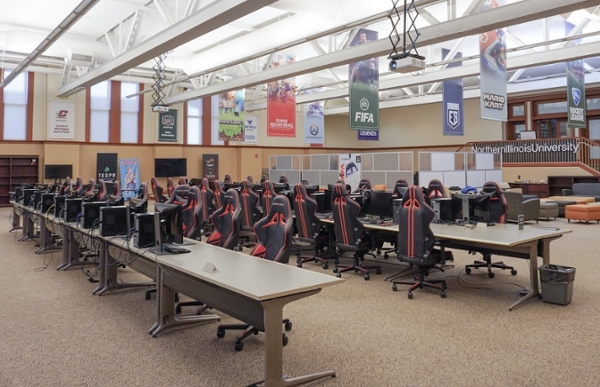
Game in style
Computers, consoles and the latest games for tournament or free style play.
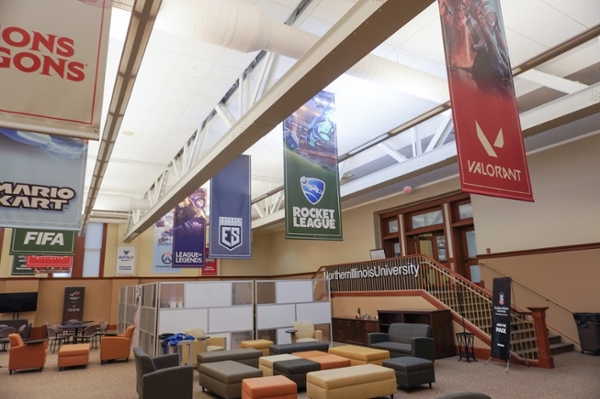
Unique setup
One-of-a-kind space for conferences and large meetings.
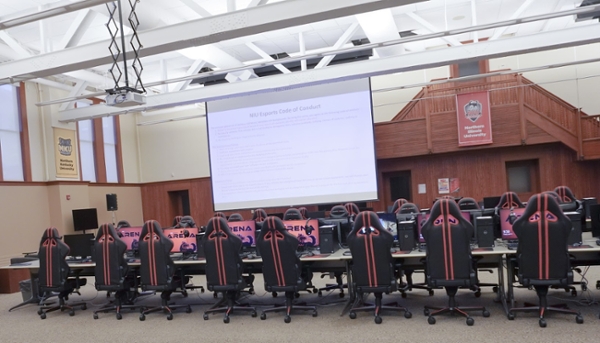
Latest technology
Advanced technology available for any meeting need.
For Venue Policies, please contact your Event Manager.
Contact Us
Theresa StackAssociate Director of Special Events / Conferencing and Event Sales
Phone: 815-752-6846
tstack@niu.edu
Follow us
NIU DeKalb- Altgeld Hall
595 College AvenueDeKalb, IL 60115
Phone: 815-753-1534
Fax: 815-753-1845
conferencecenters@niu.edu



